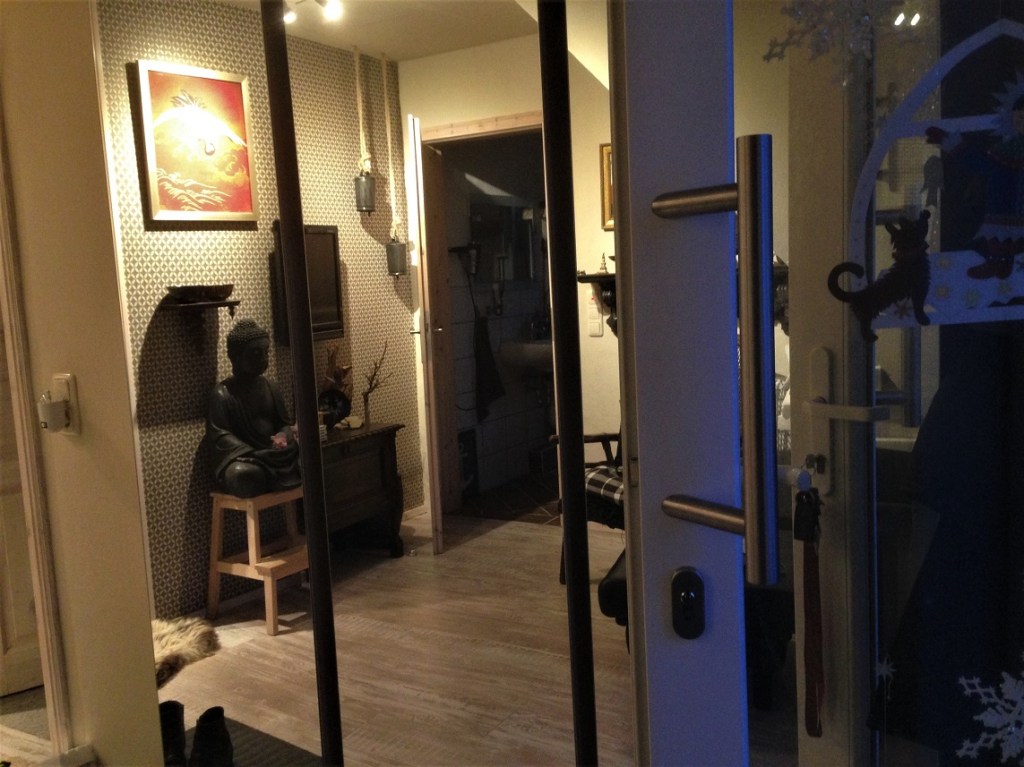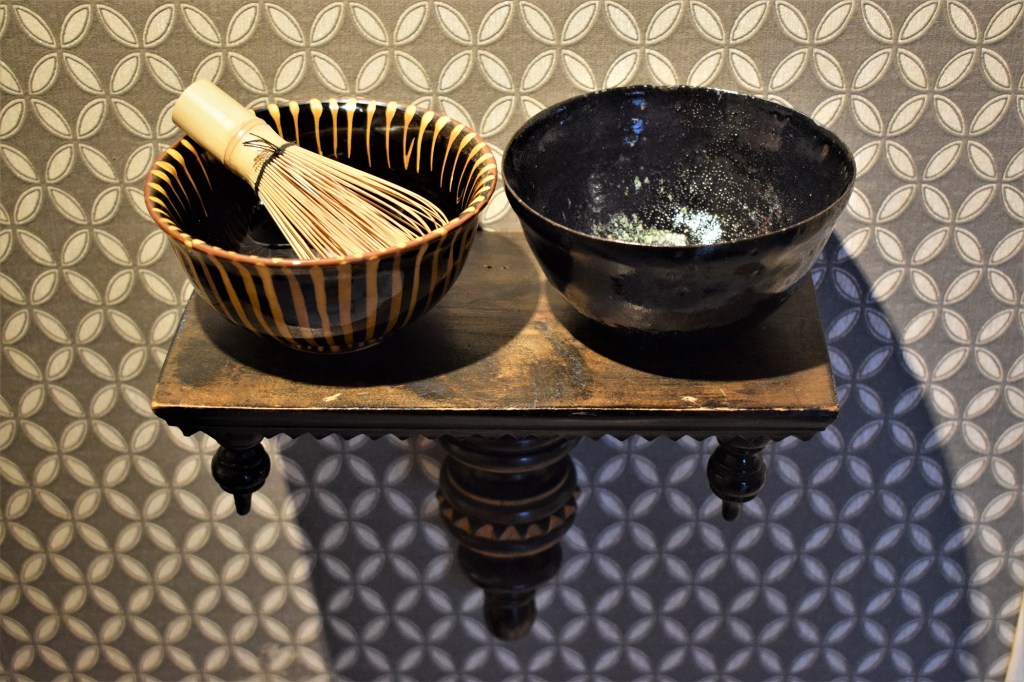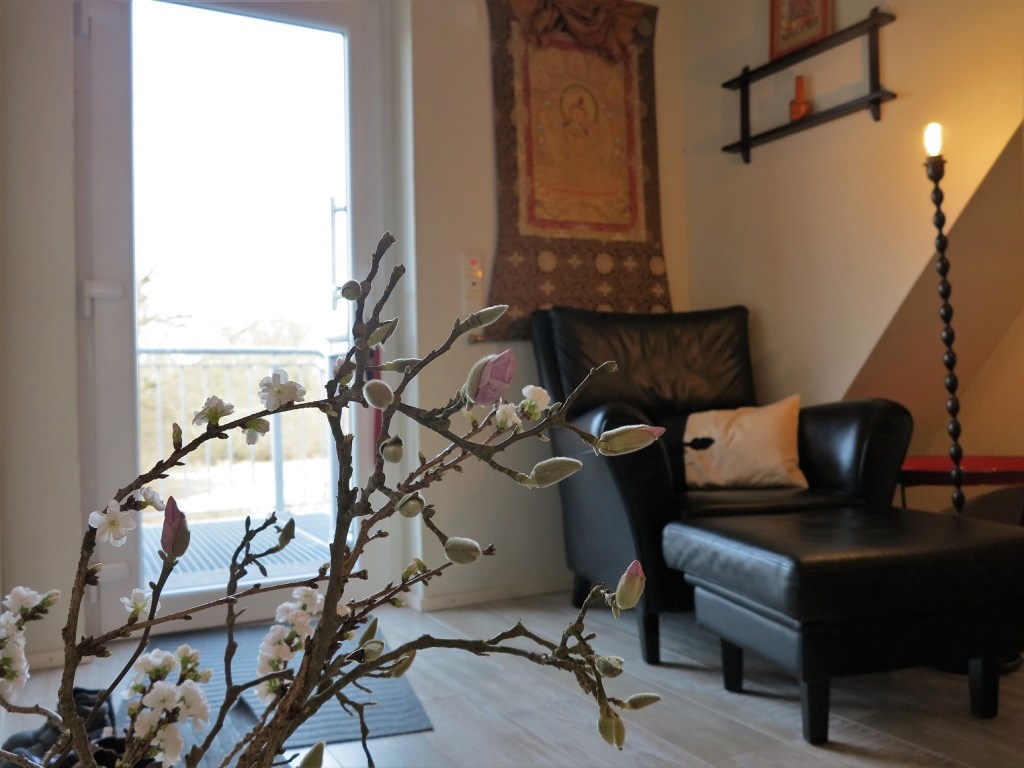|| English & deutschsprachige Version
Part 2 of 3
Previous -> (Part 1 of this serie)
Home Sweet Home || history & entrance room
The place I call my home can somehow be called a tiny home. We have about 45 qm2 max (approx. 480 ft, if I got it right). It‘s a small place for two people. It means to have own ideas on how to use and maximize space. It’s Minime and myself living here and we have 2 bedrooms, bath and one room that is used for everything. That room is directly connected with the entrance area.
And that’s already it! And you know what – it’s tiny and I love it! The best thing about it is: I created it on my own for my small family!
It used to be the top floor of a normal family house on the country side, here in the suburbs of Hamburg in northern Germany. It was two big rooms divided by a long small corridor plus one old bathroom. It’s the house of my parents and we made it a multi-generation house. I knew, I had to invest a lot of hard work and some money, to make it work and create a decent home.
Before, we lived in Frankfurt which is about 530 km/330 miles away. And I decided to move back to the north, to have my child grow up with his grand parents instead of only having me around. I took on the challenge to do most construction and renovations after we already moved in.
Let’s bare in mind that I’m a single mother. I have no apprenticeship for construction work like that. I had to do most things by myself to make it affordable. To stretch it one more time – all the construction work had to be done as we already moved in. One more extra to make it more challenging: it was relatively new to me being a mother. I had a child at the age of 10 month as we started, whom I supported on my own…
I was lucky to have supportive friends and family. I hired only a few companies, when I could not do things on my own. Still, I tried to make most things by myself and that is what makes it special. Even my son has the feeling he created something and helped working on our home. It’s a whole different way to appreciate your surrounding.
Do you wanna come in and I describe our rooms and what is special about it?!
There used to be stairs within the house. I closed it to have more space. Instead I had one big stairs built outside, which gave us more room and our own entrance. As an entrance door I decided on one, totally out of glass, which is a kinda unusual. Whoever is coming to visit already can peek inside, especially since the entrance is already part of that one big room we own. That means, once you enter our place, you are directly in the middle of everything. And looking outside through our front door, we have an amazing view over the country side.
…more to follow soon.
What you get to see while entering our home…
You’re now entering my home…
HOME SWEET HOME || Die Geschichte & das Empfangszimmer
Der Ort, den ich mein Zuhause nenne, kann irgendwie als “tiny home” bezeichnet werden. Wir haben maximal 45 qm2 Fläche. Es ist ein kleiner Ort für zwei Personen. Es bedeutet, eigene Ideen zur Nutzung und Maximierung des Platzes zu haben. Es sind Minime und ich, die hier leben und wir haben 2 Schlafzimmer, ein Bad und ein Zimmer, das für alles genutzt wird. Dieser Raum ist direkt mit dem Eingangsbereich verbunden.
Und das war’s auch schon! Es ist winzig und ich liebe es! Das Beste daran ist: Ich habe es selbst für meine kleine Familie erstellt!
Es war das oberste Stockwerk eines normalen Familienhauses auf dem Land, hier im Speckgürtel Hamburgs. Es waren zwei große Räume, die durch einen langen schmalen Flur getrennt waren. Es ist das Haus meiner Eltern, und wir haben es zu einem Mehrgenerationenhaus gemacht. Ich wusste, ich hatte viel harte Arbeit und etwas Geld zu investieren, damit es funktioniert und ein anständiges Zuhause entsteht.
Zuvor lebten wir in Frankfurt, das etwa 530 km entfernt ist. Ich beschloss, zurück in den Norden zu ziehen, um mein Kind bei seinen Großeltern aufwachsen zu lassen, anstatt dass Minime zu sehr auf mich alleine fixiert ist. Ich nahm die Herausforderung an, die meisten Bau- und Renovierungsarbeiten durchzuführen, nachdem wir bereits eingezogen waren.
Im Kopf habend, dass ich eine alleinerziehende Mutter bin und ich keinerlei Ausbildung für solche Bauarbeiten genossen habe. Ich musste die meisten Dinge selbst erledigen, um es erschwinglich zu halten. Alle Bauarbeiten mussten erledigt werden, als wir bereits eingezogen waren. Ein weiteres Extra, um es herausfordernd zu machen: ich war erst Mama geworden. Als wir anfingen, hatte ich ein Kind im Alter von 10 Monaten, um das ich mich alleine kümmerte…
Ich hatte das Glück, unterstützende Freunde und Familie zu haben. Ich stellte nur wenige Unternehmen ein, wenn ich Dinge nicht nicht alleine hin bekam. Trotzdem habe ich versucht, die meisten Dinge selbst zu machen, und das macht es so besonders. Sogar mein Sohn hat das Gefühl, er hat etwas erschaffen und bei der Arbeit an unserem Haus geholfen. Es ist eine ganz andere Art seine Umgebung wertzuschätzen.
Willst du eintreten, und ich beschreibe unsere Zimmer, und was das Besondere an ihnen ist?!
Früher gab es eine Treppe im Haus. Ich habe sie geschlossen, um mehr Platz zu haben. Stattdessen ließ ich draußen eine große Treppe bauen, die uns mehr Platz und einen separaten Eingang gab. Als Eingangstür habe ich mich für eine entschieden, die fast komplett aus Glas besteht, was etwas ungewöhnlich ist. Wer zu Besuch kommt, kann direkt zu uns hineinschauen, zumal der Eingang bereits Teil unseres einen großen Raumes ist. Das heißt, sobald man eintritt, befindet man sich direkt in der Mitte von allem. Und wenn wir durch unsere Haustür nach draußen schauen, haben wir einen atemberaubenden Blick über die Landschaft.
… weiteres folgt in Kürze.























Hey Sovely! Lovely photos 🙂
I’ve nominated you for Brainstorms award https://septemberhearttohearts.wordpress.com/2020/06/28/awards-nominations-200-followers/
I hope you’ll accept it. Have fun!
Jay
LikeLiked by 1 person
Thank you so much Jay! I very much appreciate your nomination and I’m curious to look into this award nomination. My best wishes are with you. Yours, Sovely
LikeLike
wundervoll und wie du mit viel Energie das so alles gestaltet hast Respekt.
LikeLiked by 1 person
❤️ Dankeschön, ist natürlich eine Herzensangelegenheit
LikeLiked by 1 person
Justice done why the space is called HOME! Such a beautiful place yours is…Glad that I found your Blog here on WP! 😇
LikeLiked by 1 person
Thank you so much for letting me know, I very much appreciate it. All the best to you. Yours, Sovely
LikeLiked by 1 person
Wow your home looks so beautiful!
LikeLiked by 1 person
Thank you so much, I’m glad you like it.
LikeLiked by 1 person
I really did!
LikeLiked by 1 person
❤️
LikeLiked by 1 person